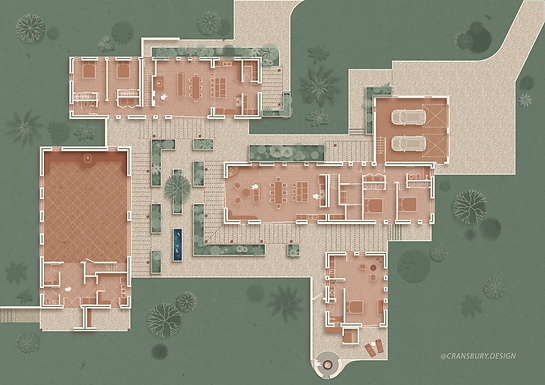MULTI-FAMILY RESIDENCES
These multi-family spots blend community living with carbon-smart design—where shared spaces and nature-oriented choices come together for a collective living experience.
Nanyuki, KENYA
Our project at Lolldaiga Valley Conservancy, Kenya, offers a glimpse of the main residence, a part of a larger eco-conscious design plan. This residence features green roofs, expansive verandas, garden walls, and wildlife drinking ponds, seamlessly integrating with the landscape through the use of native plants. Positioned near the equator at a high elevation, the design utilizes a full stone wall assembly that captures daytime heat and gently releases it at night, complemented by a wood stove for cooler evenings. With a mix of exposed and plastered local stone, this elegant yet simple design celebrates the Conservancy's mission to blend into the landscape and support indigenous ecosystems.

Boulder, CO
Frog Belly Farm lost many of its agricultural buildings in a wildfire. What was once buildings scattered across the acreage has now become a more cohesive building complex creating this beautiful courtyard. The courtyard protects the outdoor space from strong winds in the area. Not only are we bringing together the buildings, but in turn the activities and the people!
And of course, this building wouldn’t be complete without #EcoBlox, a SCEB earthen masonry product by @coloradoearth.
Nevada City, CA
Natural Living Developments, a natural building educator in northern California is planning an affordable living development. The planned sustainable material will be a light straw clay infill to traditional framing. Currently still being funded.

_edited.jpg)
Kapa'a, HI
A 50-unit mixed-use multifamily project for the Hawai'ian Sustainability Foundation. Magnesium boards and a proprietary magnesium coating was the essential material used for mold resistance in the tropics. Vatsu principles were also used in the planning and design process to maintain harmony with the Transcendental Meditation community it was built for.
SEE MORE PROJECTS




.png)